Architectural design & documentation
Residential and commercial architecture with coordinated deliverables for approvals and construction.
Comprehensive architectural, interior and urban planning services — from concept design and 3D visualizations to BIM documentation and construction administration.
Contact: +974 6094 5557 · info@oredplans.info
Building 42, Suite 7, Al Corniche Street, Doha, 31020, Qatar
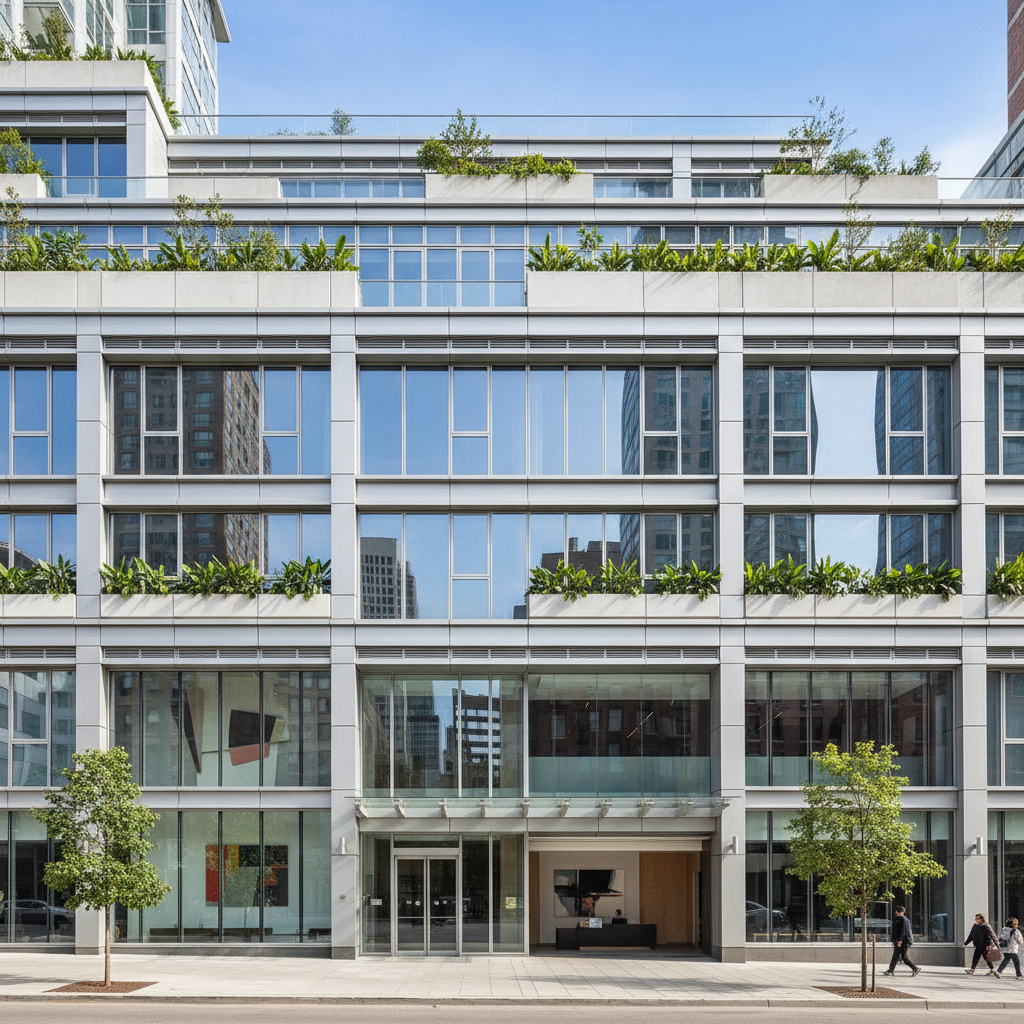
Clearly presented capabilities to help you identify the right support for your project.
Residential and commercial architecture with coordinated deliverables for approvals and construction.
Neighbourhood frameworks, site development strategies and integrated transport and public realm.
Tailored interiors for residential and commercial environments, from concept to specification.
Coordination with consultants and construction administration to support delivery on site.
Material and lighting studies to communicate spatial intent for stakeholders and approvals.
Information-rich models, coordinated documentation and photorealistic imagery.
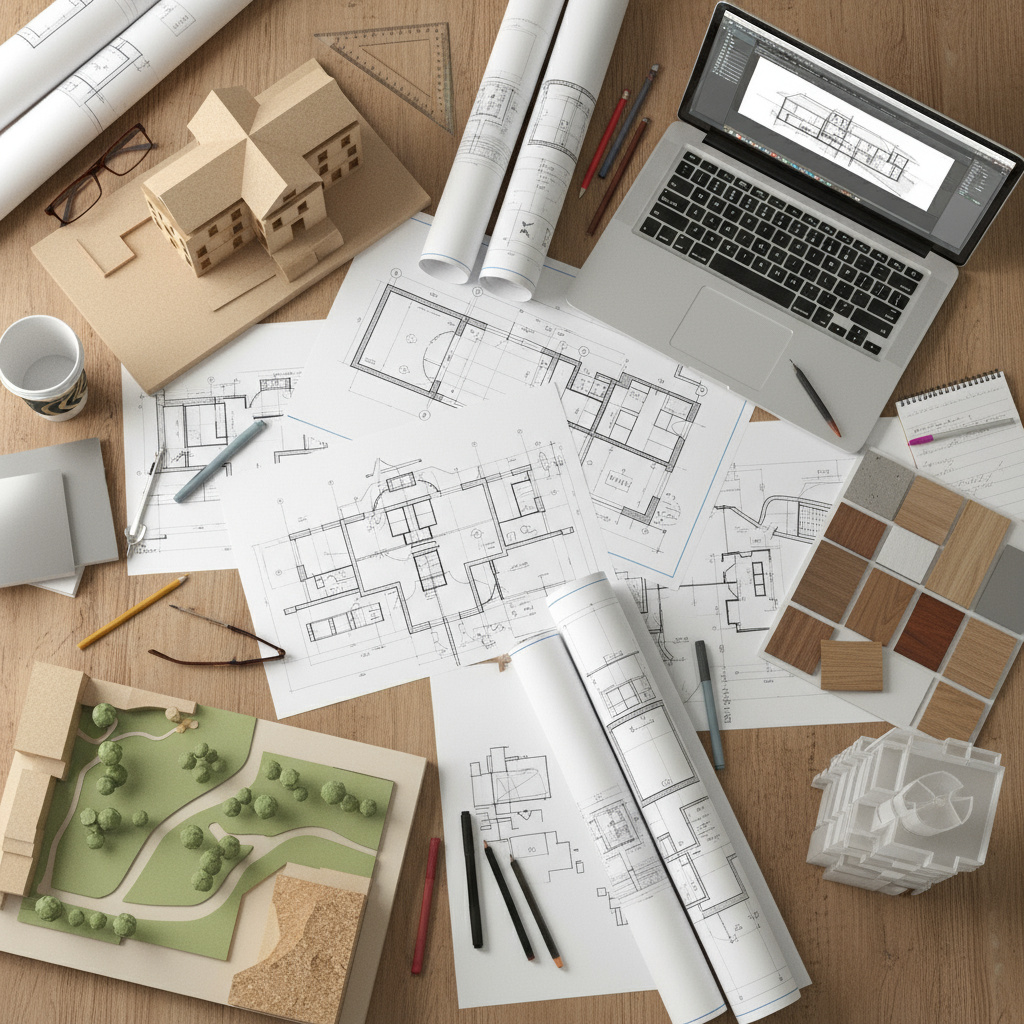
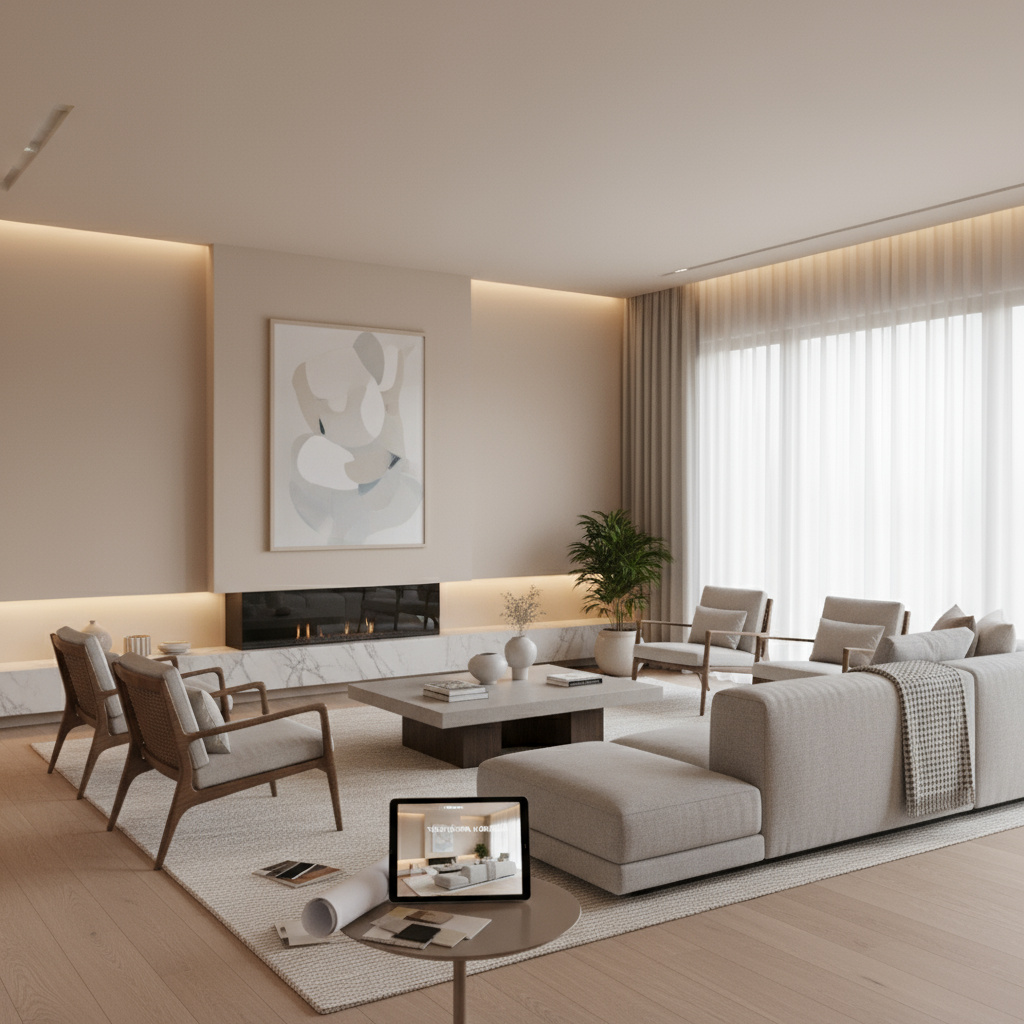
A clear workflow to set expectations and simplify decision-making.
01
Initial consultation
Goals, site context and requirements review.
02
Concept & schematic
Options with sketches and 3D studies.
03
Detailed design & BIM
Documentation for approvals and construction.
04
Visualization
Renderings informing materials and spatial experience.
05
Construction coordination
Administration supporting on-site delivery.
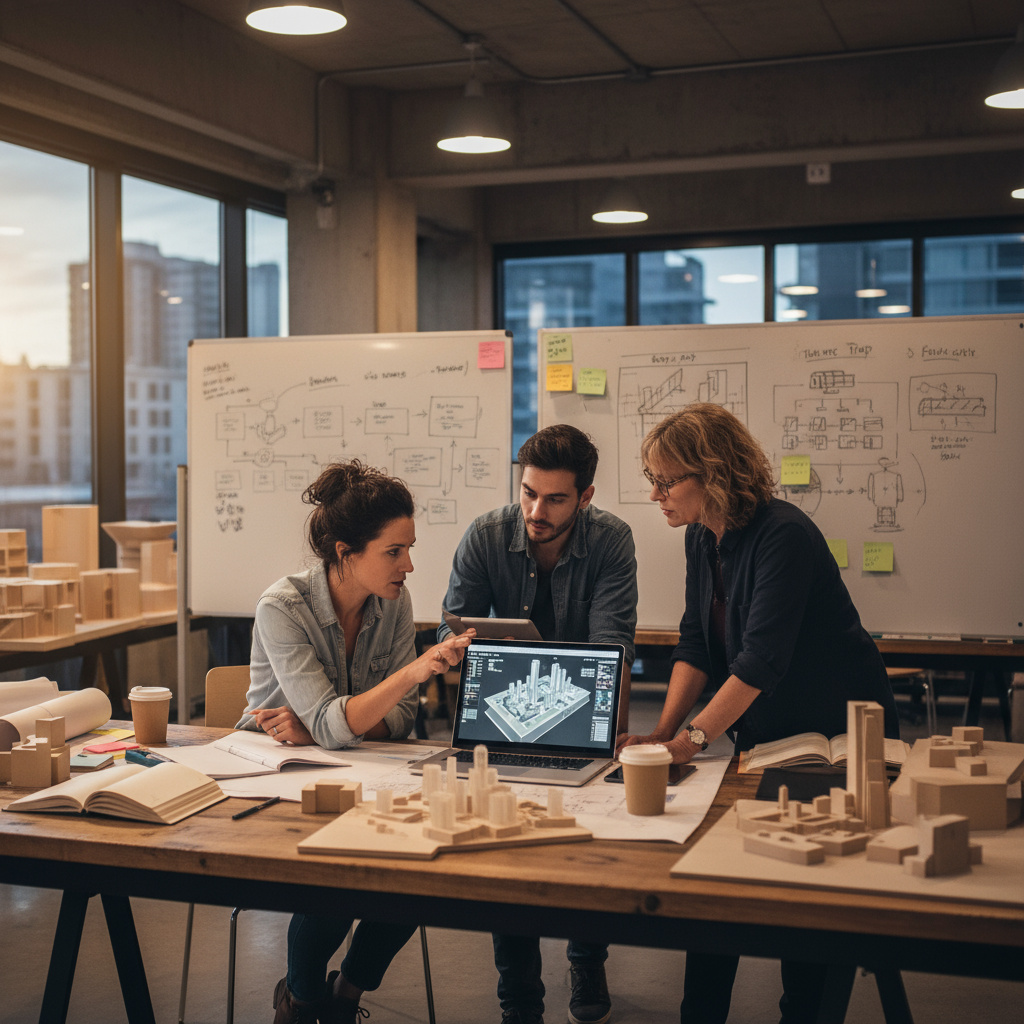
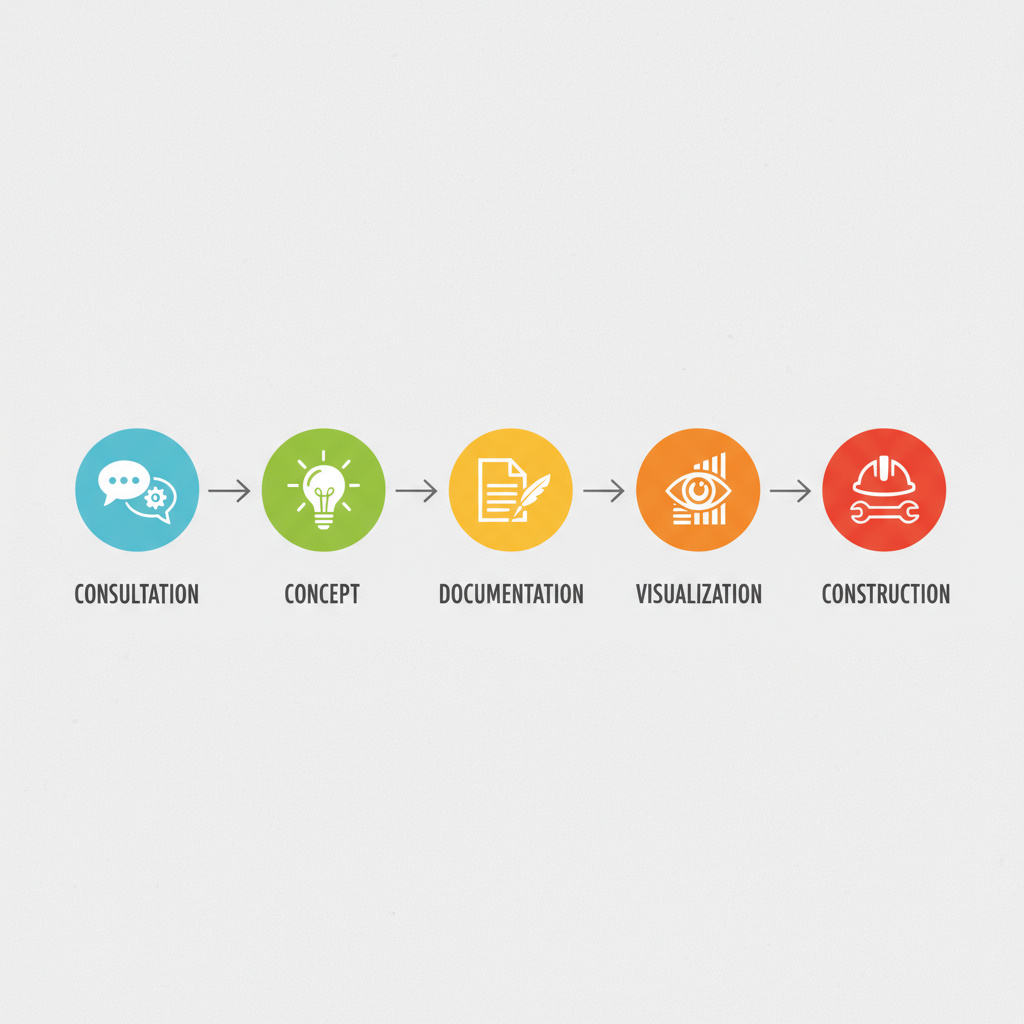
Representative project types and outcomes. Additional visuals available on request.
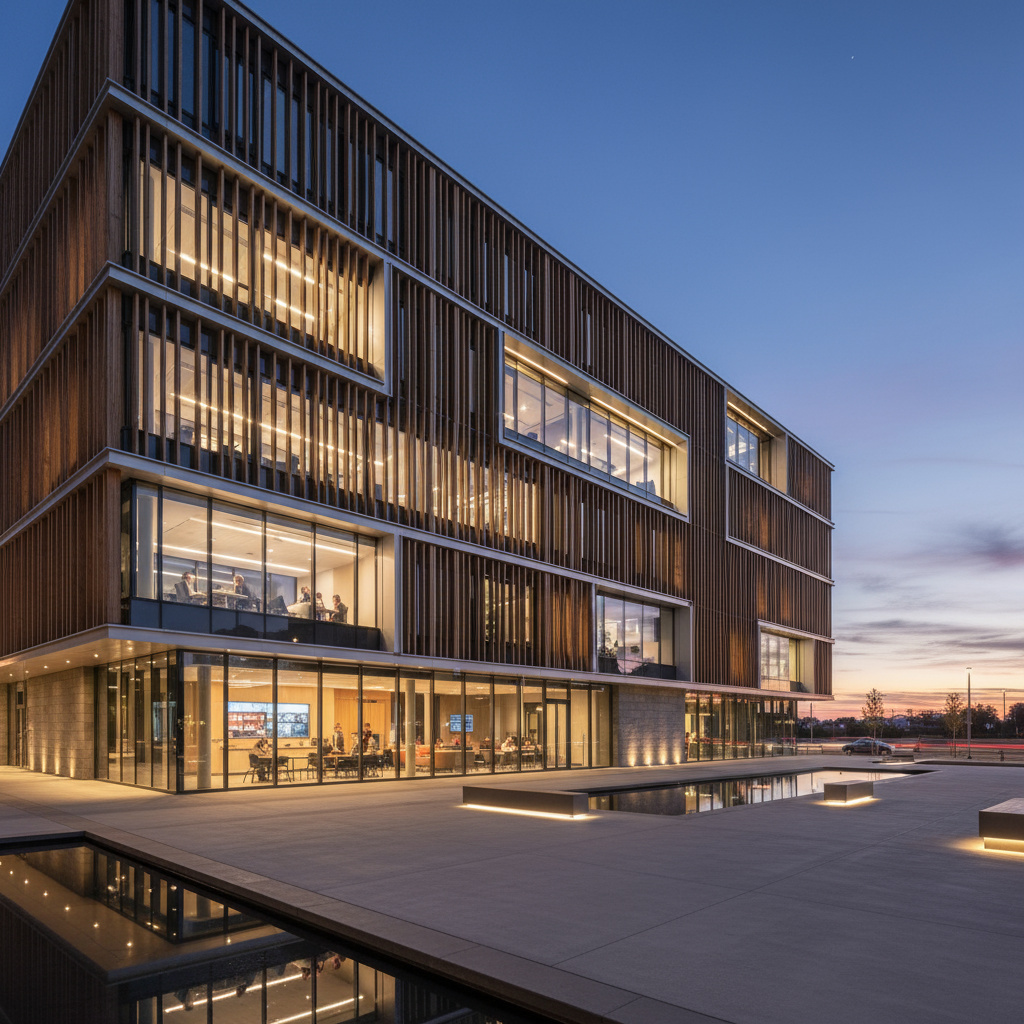
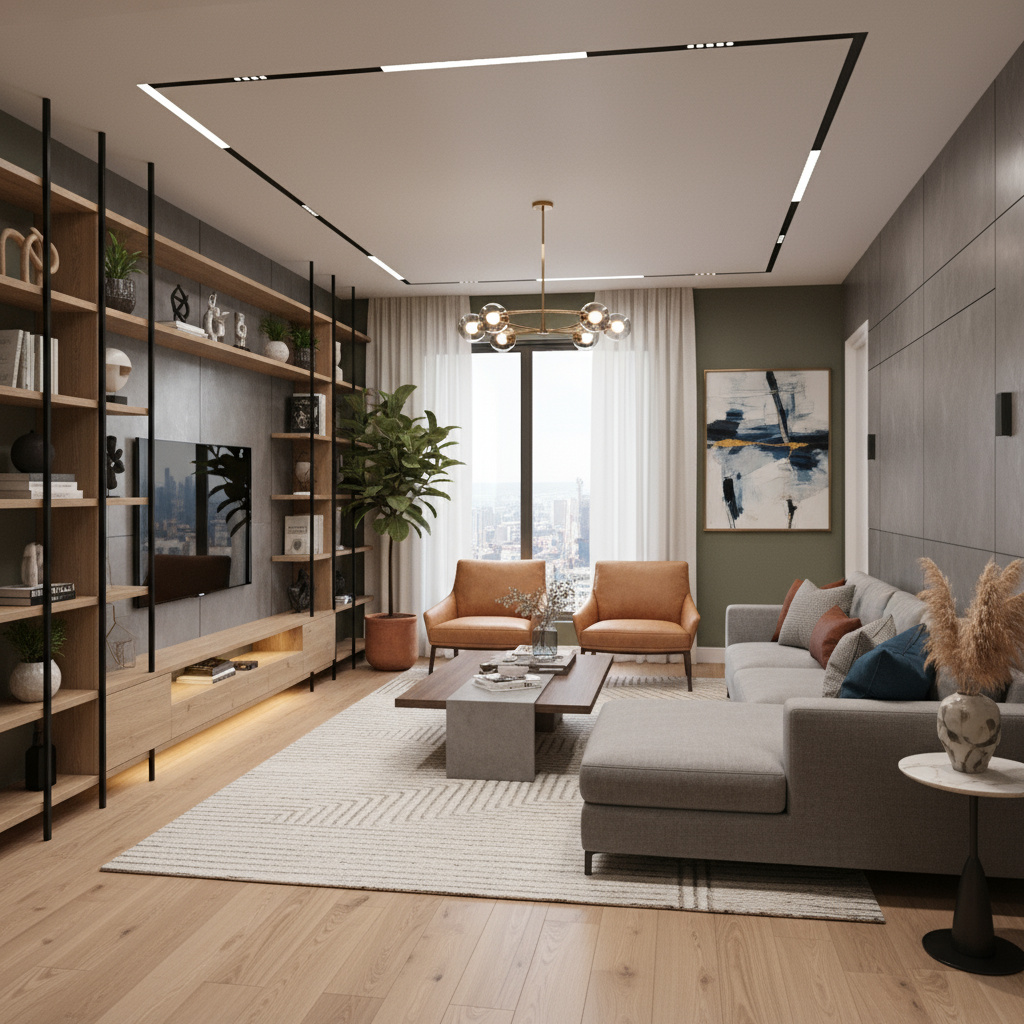
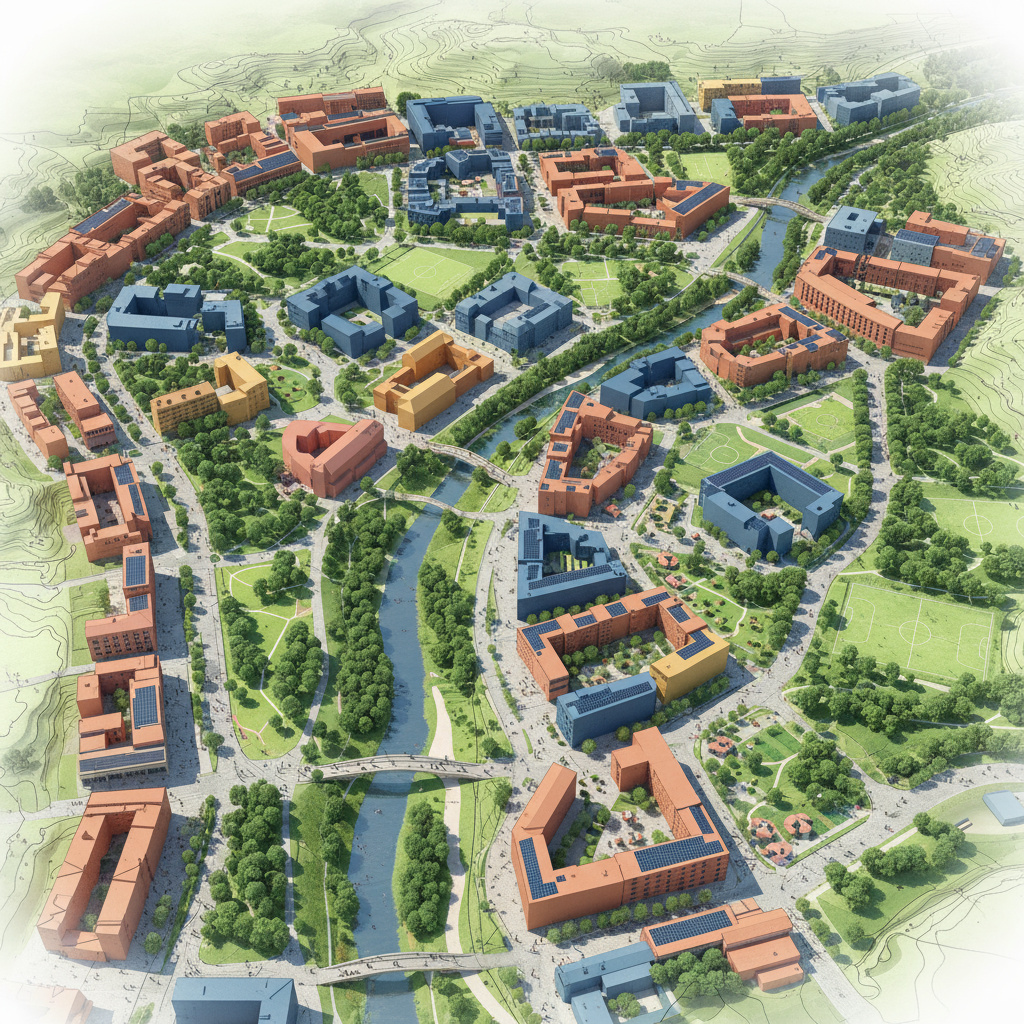
We are a Qatar-registered studio providing architecture, interior and urban planning services. Our team works with BIM and visualization workflows to align design intent with buildable documentation.
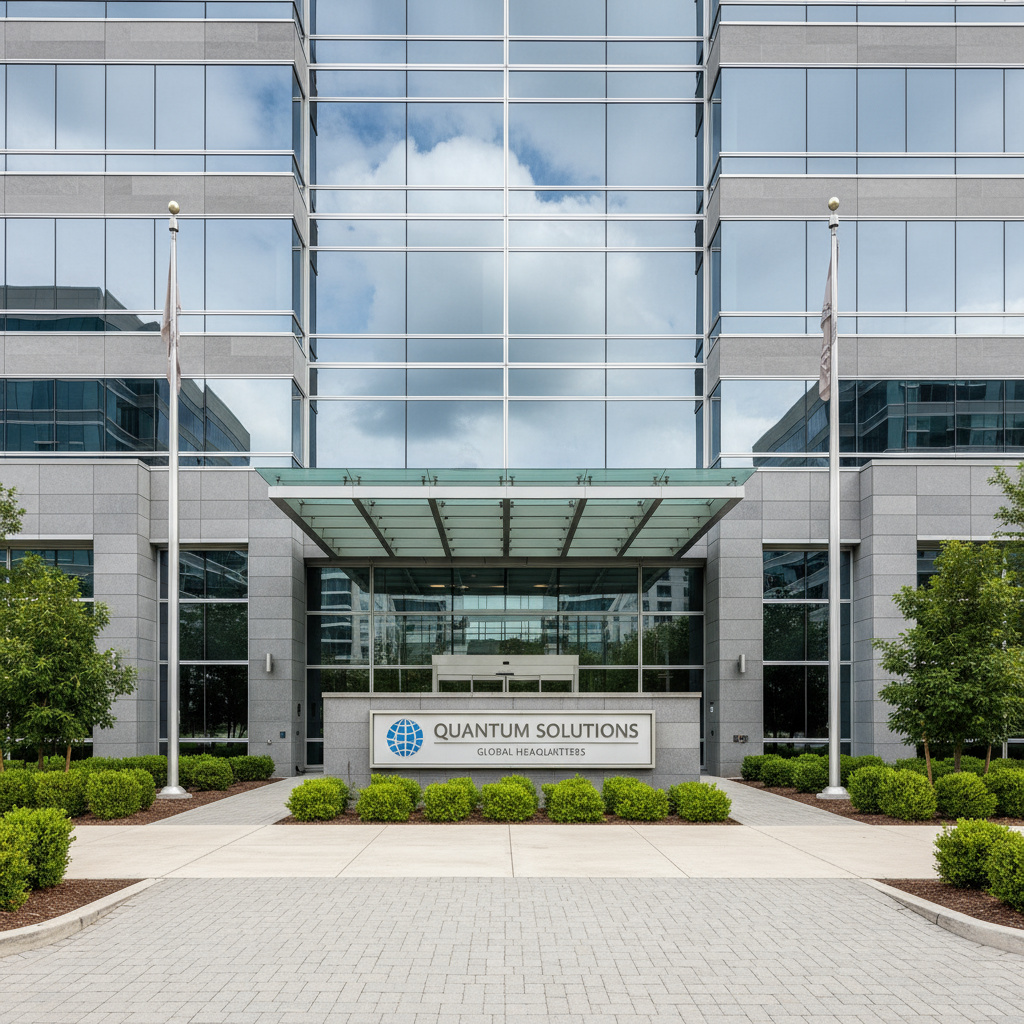
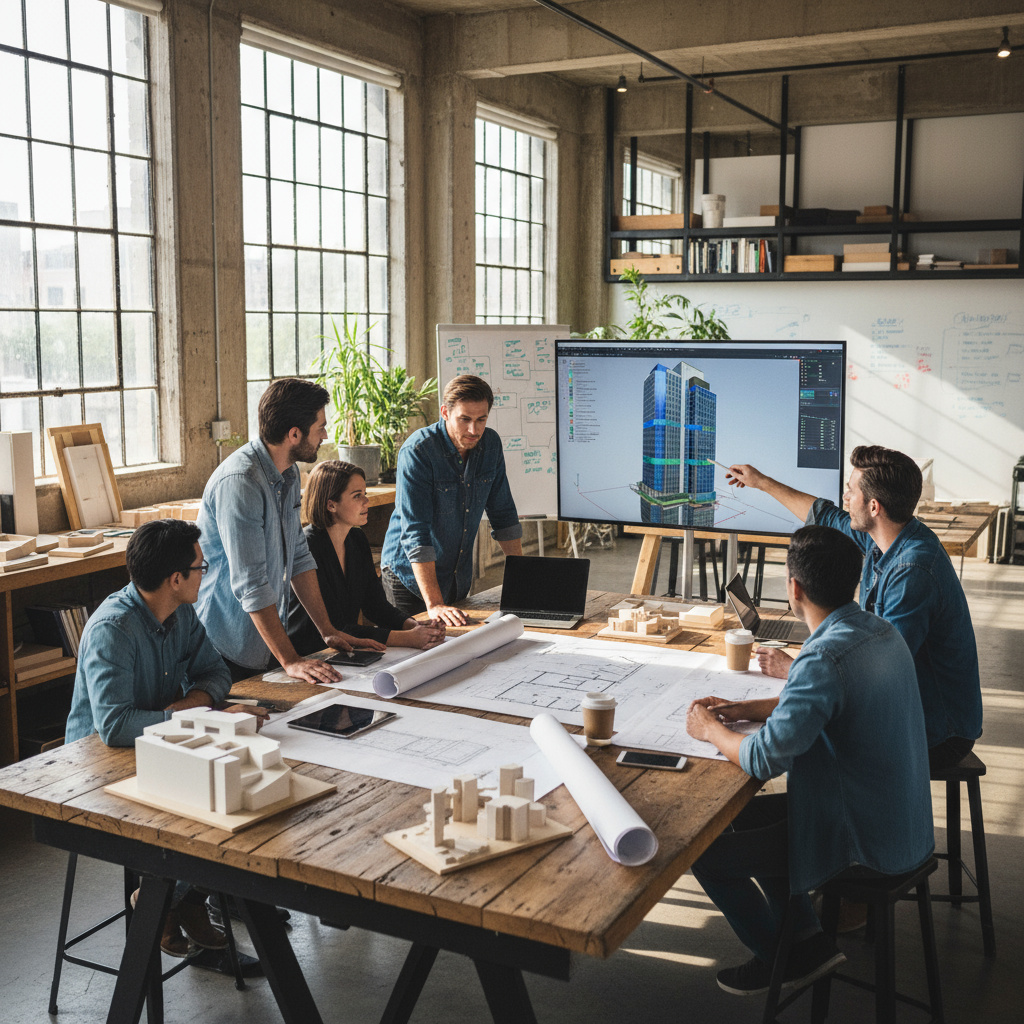
Key information to help you get started.
Send a brief summary of your project or request an initial consultation by phone or email.
Site information, project brief, aspirations and any existing drawings or surveys if available.
Concept sketches, 3D visuals, BIM documentation and construction administration as agreed.
Project-specific. We provide a tailored proposal following the initial consultation.
Share your objectives and preferred contact method. We can arrange a site visit or virtual meeting.
Building 42, Suite 7, Al Corniche Street, Doha, Doha Governorate, 31020, Qatar
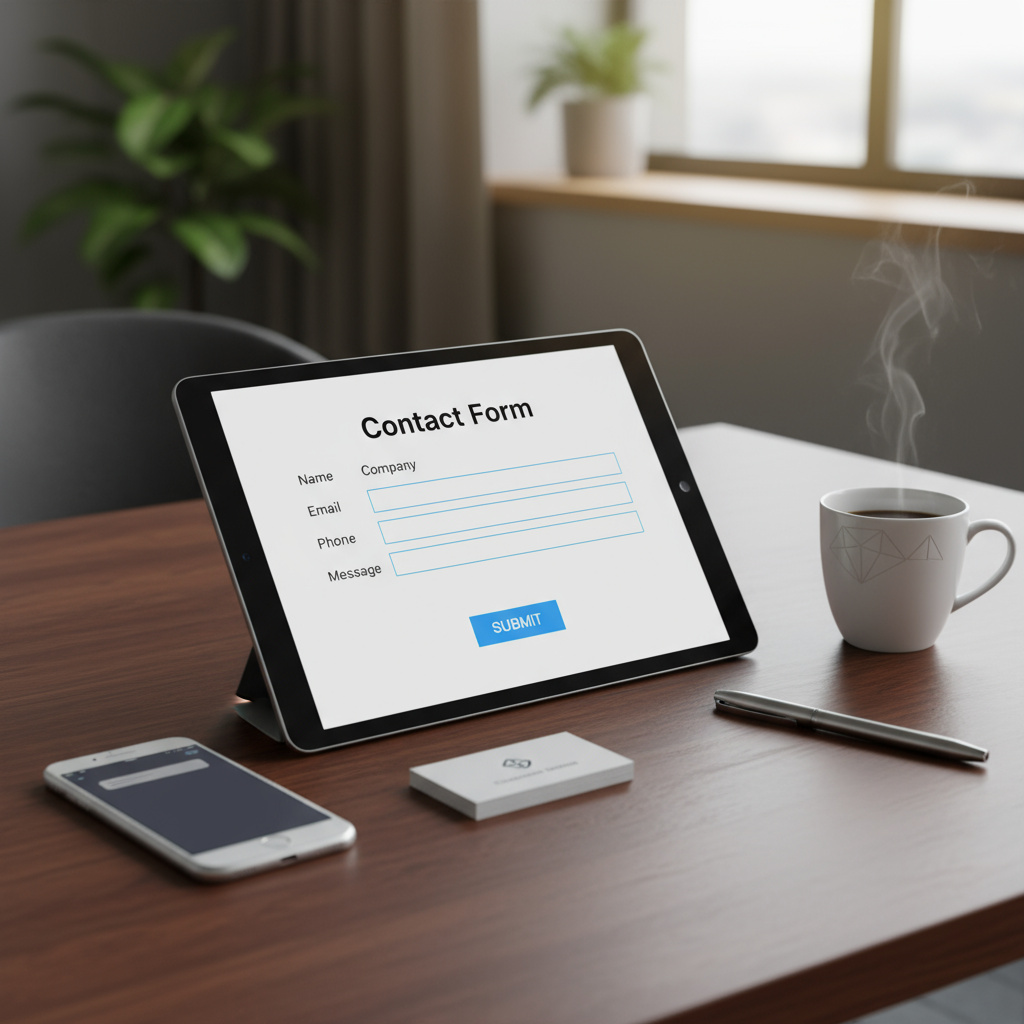

Typical initial deliverables: brief review, concept options and a tailored proposal.